








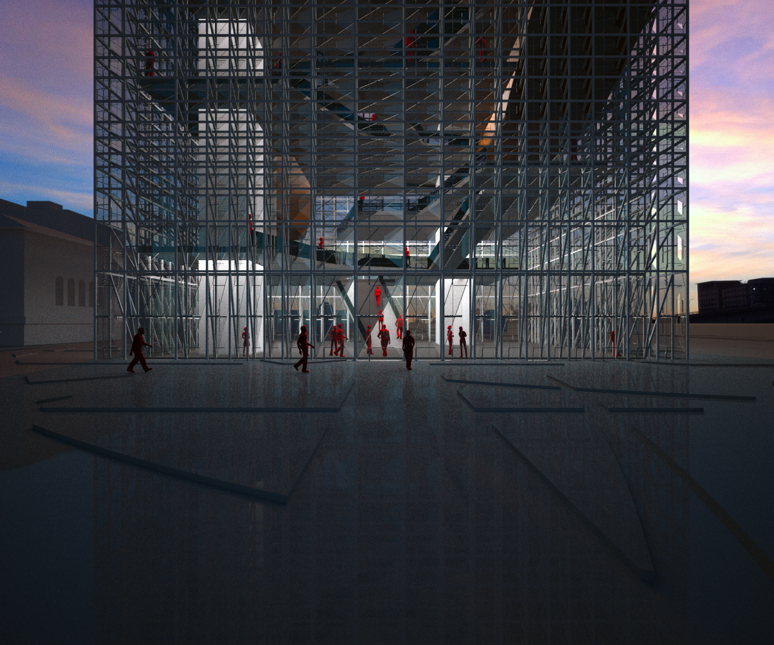






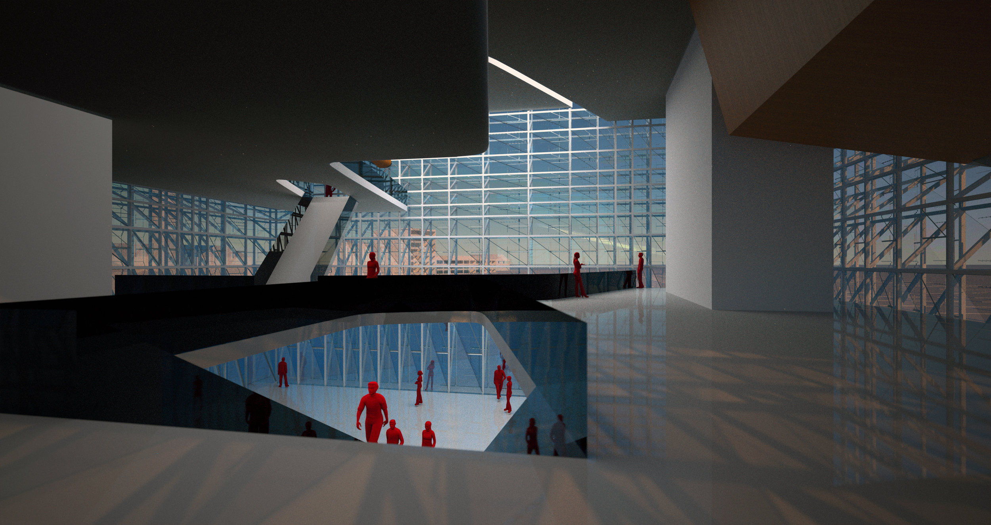

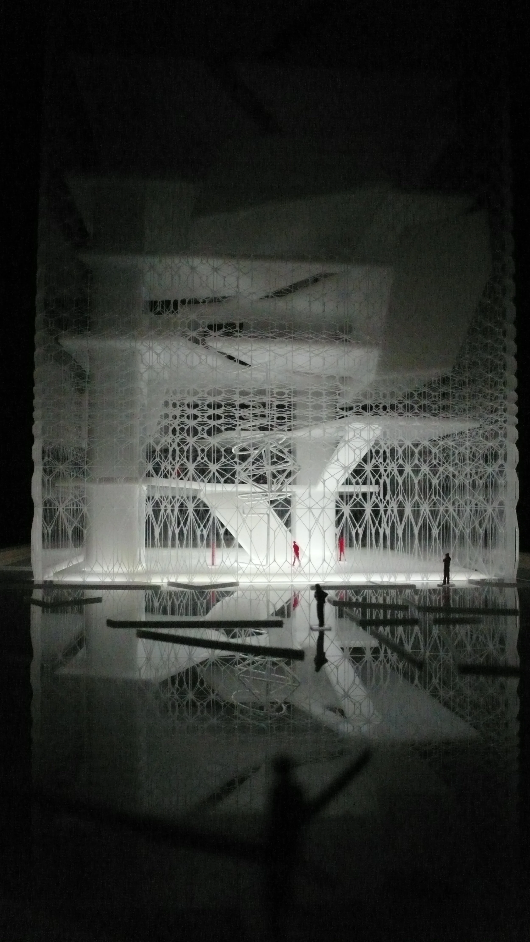
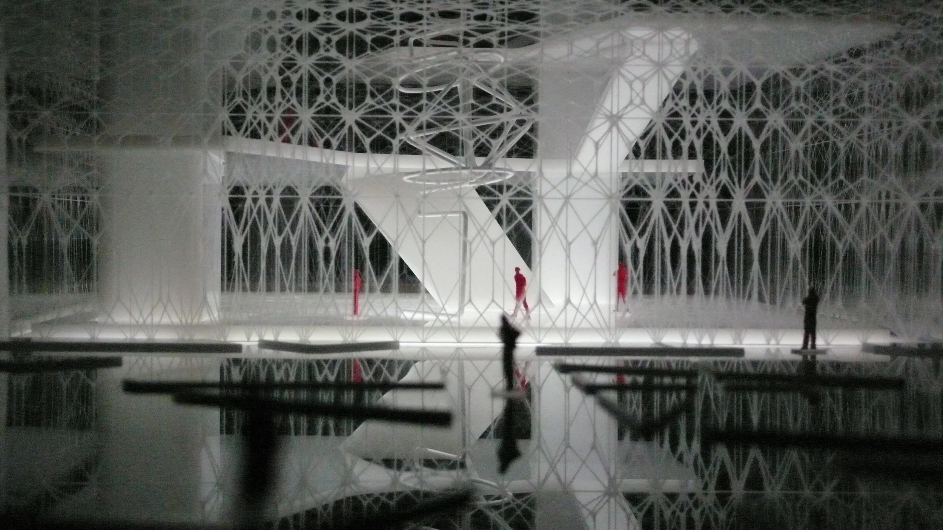
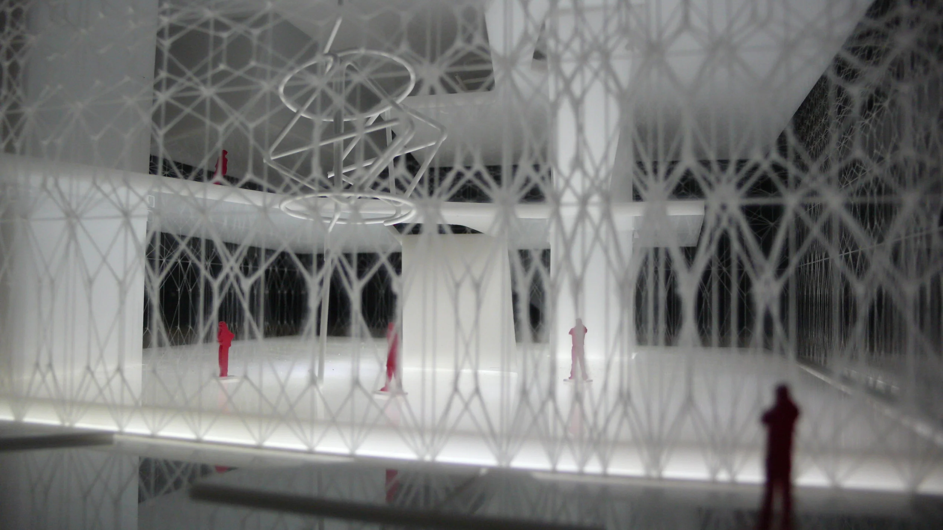

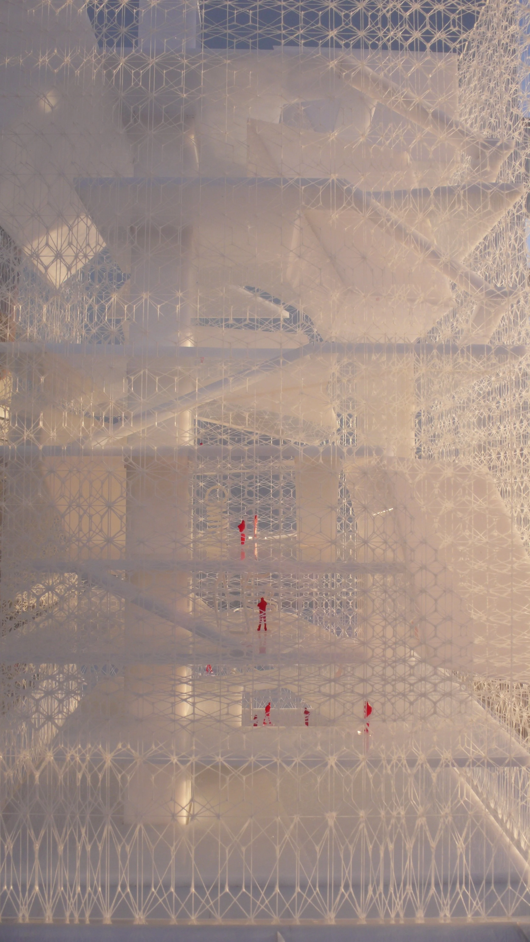
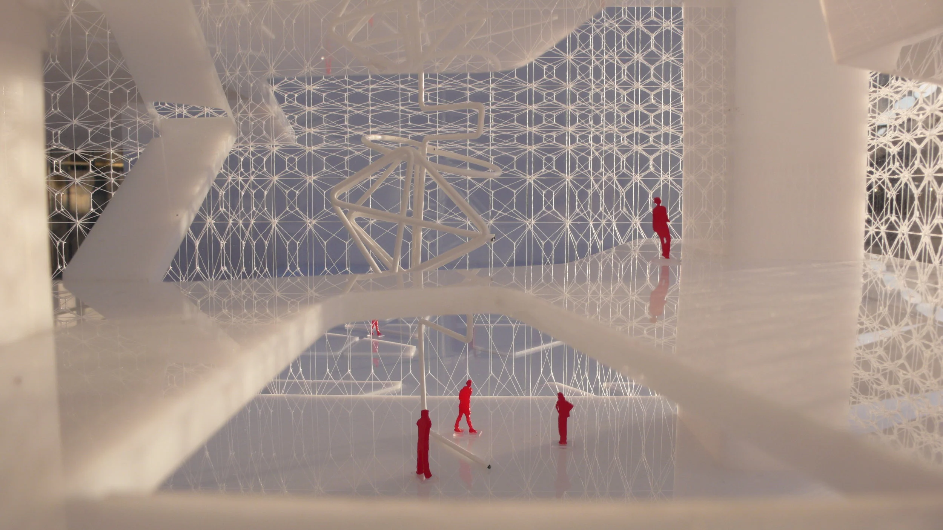
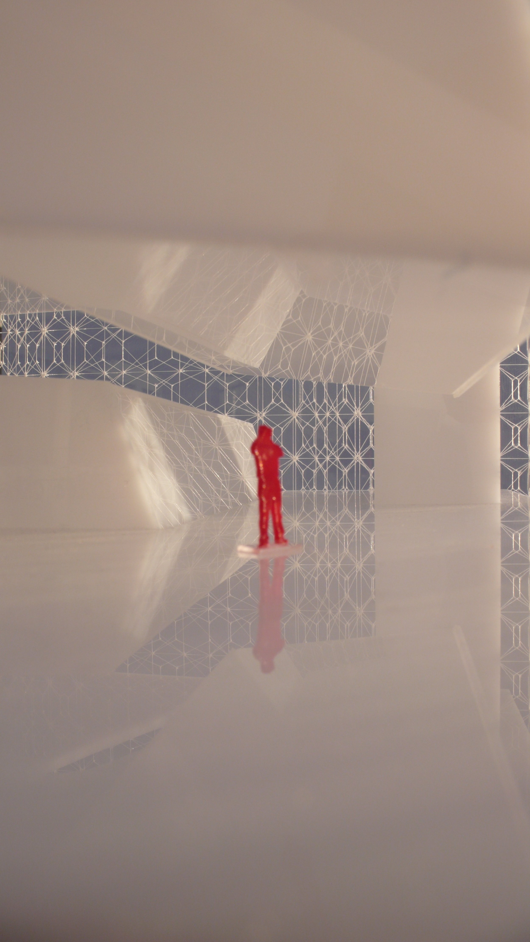
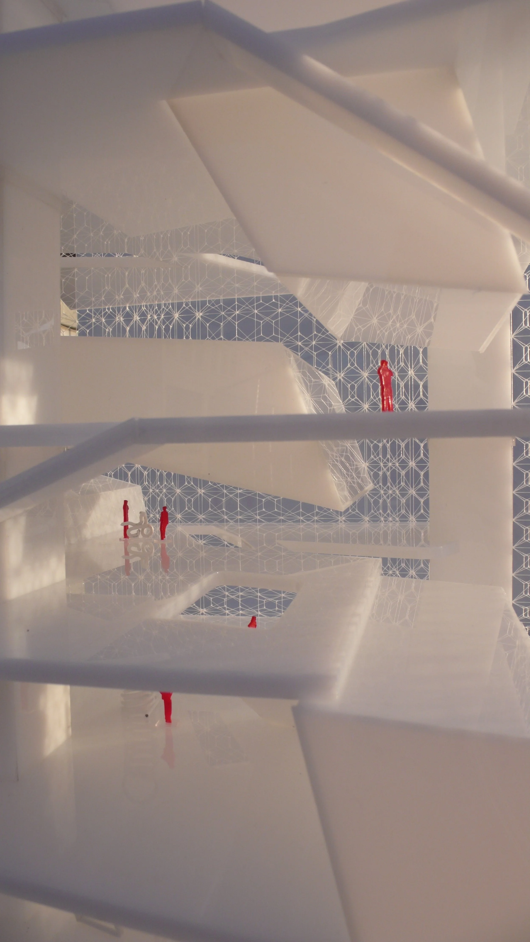
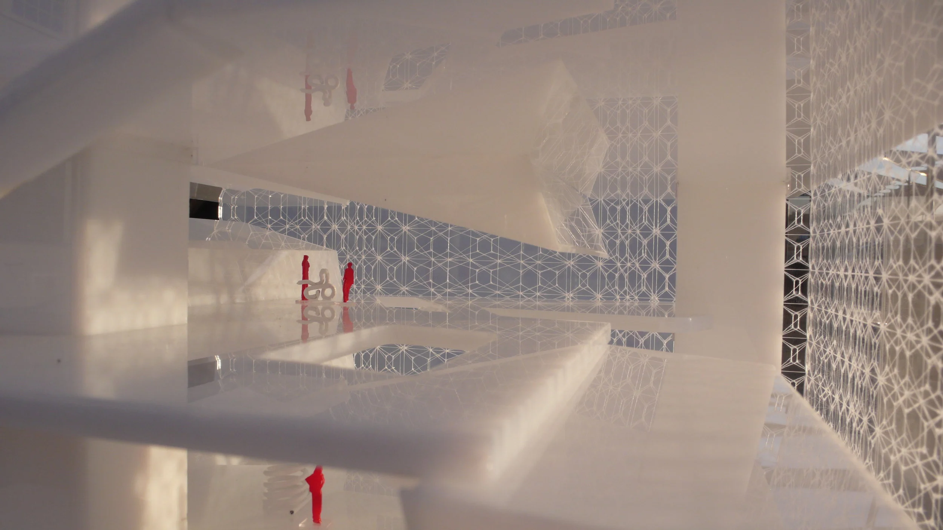
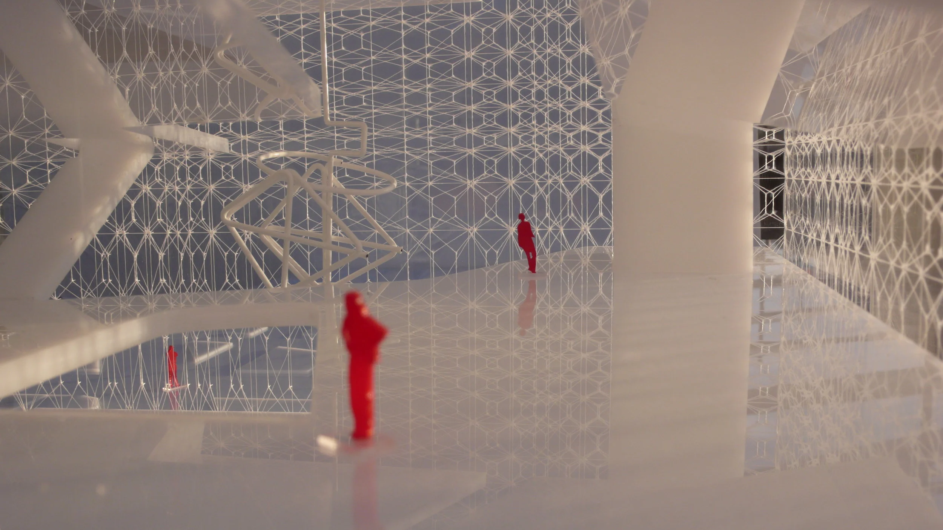
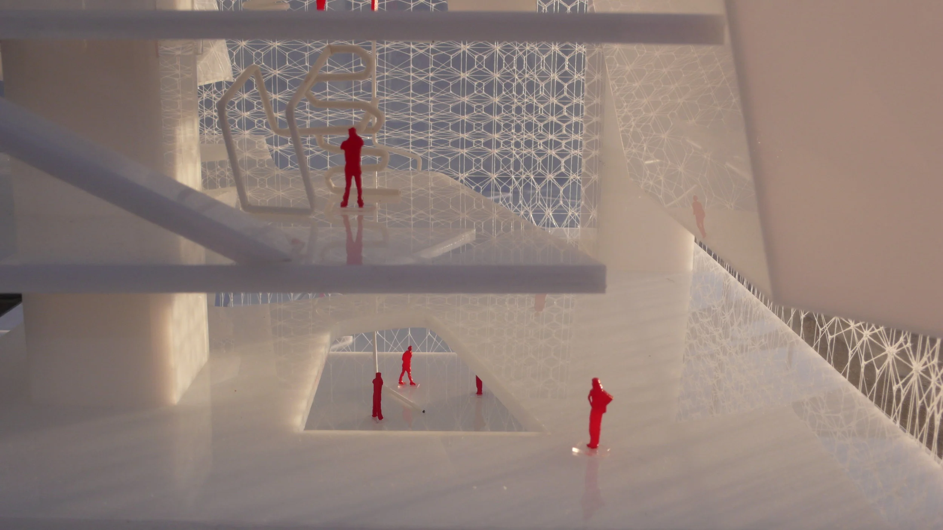
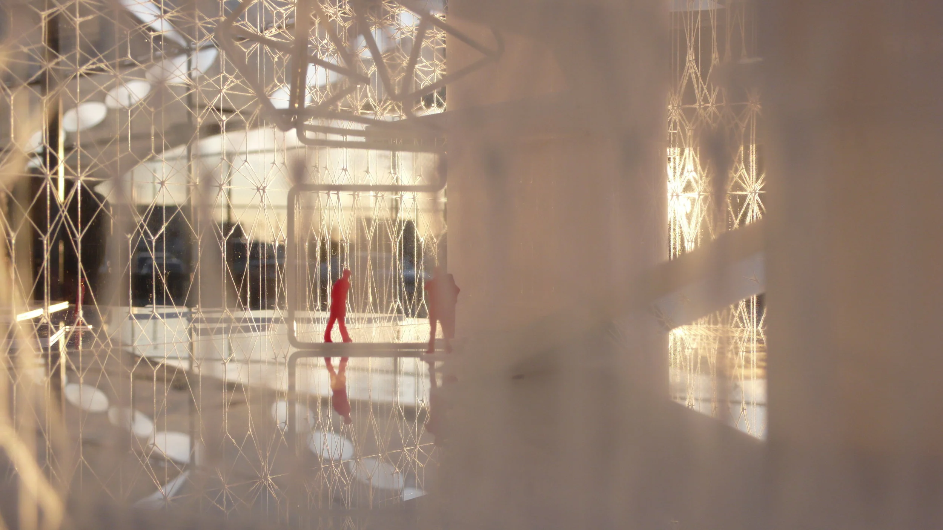

situated at the western edge of the University of Southern California campus, the Future Energy Laboratory (F.U.E.L.) Museum is proposed to be the latest addition to Los Angeles’ Exposition Park. the 130,000 SF building will showcase examples of three major categories in energy technology: the history of energy; the current state of available technology; and the future of energy technology. the building reveals itself as an example of how innovation regarding energy consumption can be integrated into a thoughtful design, rather than merely housing exhibits.
the exterior mesh panels multitask as shading devices, water collectors and air intakes. the translucent fabric panel system allows the interior gallery spaces to be brightly naturally lit through windows that receive almost no direct sunlight. the scoop-shaped intakes catch and accelerate air passing around and up the sides of the building further helping to cool and ventilate the interior all without the use of mechanical systems that require additional energy.

view from the second floor looking down the central stairs toward the main entrance.